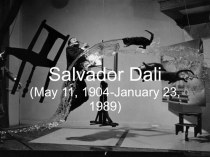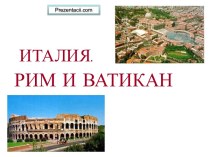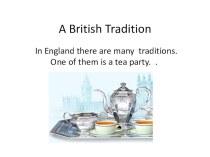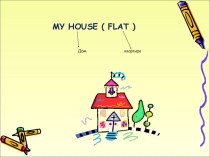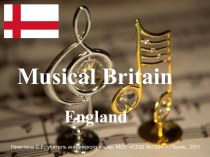- Главная
- Разное
- Бизнес и предпринимательство
- Образование
- Развлечения
- Государство
- Спорт
- Графика
- Культурология
- Еда и кулинария
- Лингвистика
- Религиоведение
- Черчение
- Физкультура
- ИЗО
- Психология
- Социология
- Английский язык
- Астрономия
- Алгебра
- Биология
- География
- Геометрия
- Детские презентации
- Информатика
- История
- Литература
- Маркетинг
- Математика
- Медицина
- Менеджмент
- Музыка
- МХК
- Немецкий язык
- ОБЖ
- Обществознание
- Окружающий мир
- Педагогика
- Русский язык
- Технология
- Физика
- Философия
- Химия
- Шаблоны, картинки для презентаций
- Экология
- Экономика
- Юриспруденция
Что такое findslide.org?
FindSlide.org - это сайт презентаций, докладов, шаблонов в формате PowerPoint.
Обратная связь
Email: Нажмите что бы посмотреть
Презентация на тему по теме Трафальгарская площадь2
Содержание
- 2. Whitehall & Big Ben, View from Trafalgar
- 3. An engraving of Whitehall from St James'
- 4. Before the fire it had grown to
- 5. Engraving of the palace side of WhitehallThe
- 6. Joris (or Georg) Hoefnagel (1542 –1601), The
- 7. Whitehall covered over twenty-three acres. On the
- 8. The palace also included four tennis courts,
- 9. Holbein Gates, Whitehall (demolished in the 17th
- 10. A Drawing of the Royal Palace of
- 11. Hendrick Danckerts, The Old Palace of WhitehallAnne
- 12. The Palace of Whitehall, London, Story
- 13. Whitehall, London in 1669 from Count L.
- 14. Whitehall and its continuation Parliament Street are
- 15. Banqueting House, WhitehallThe Banqueting House was the only palace building spared by fire.
- 16. Inigo Jones, Architect (1573-1652)A famous master architect
- 17. A contemporaneous print showing the 1649
- 18. There is a memorial bas-relief on the Banqueting House indicating the site of the King’s execution.
- 19. Thomas Hosmer Shepherd, The Banqueting House, WhitehallThus
- 20. Скачать презентацию
- 21. Похожие презентации
Whitehall & Big Ben, View from Trafalgar SquareTrafalgar Square was built at the northern extremity of Whitehall in the early 19th century. The southernmost part (by Parliament Square) is Parliament Street, but there is no longer
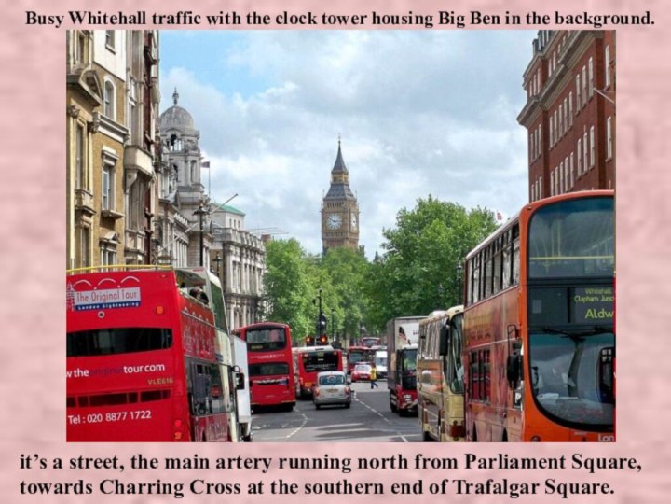
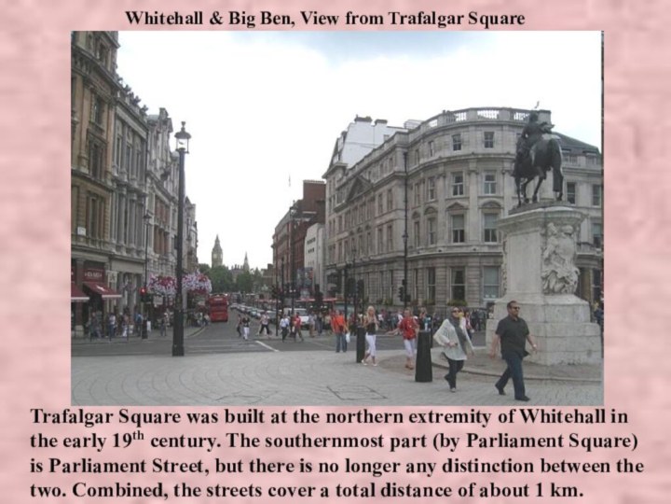
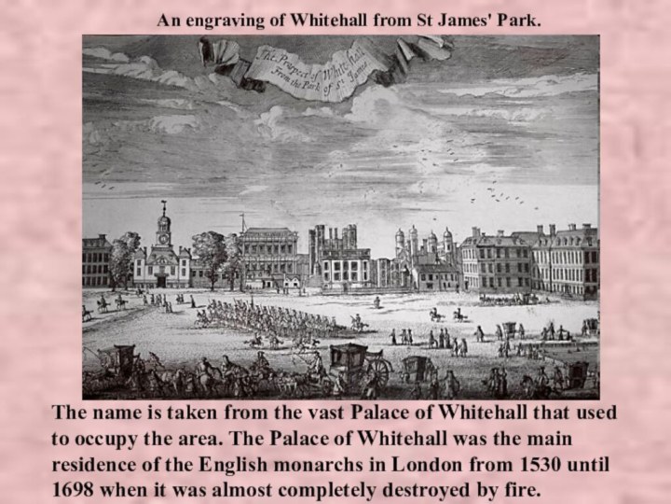
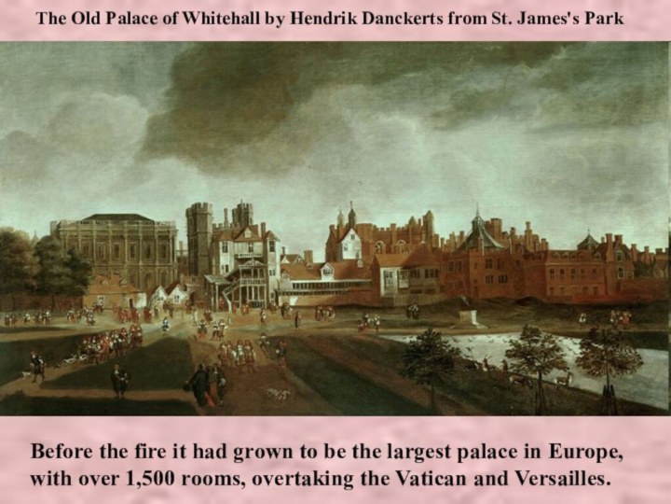
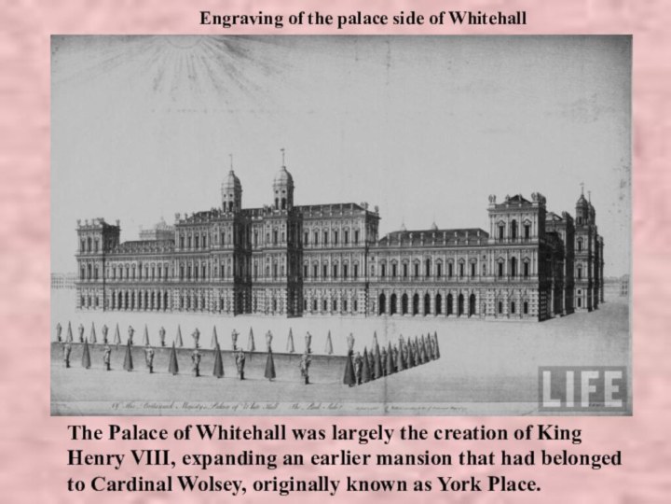
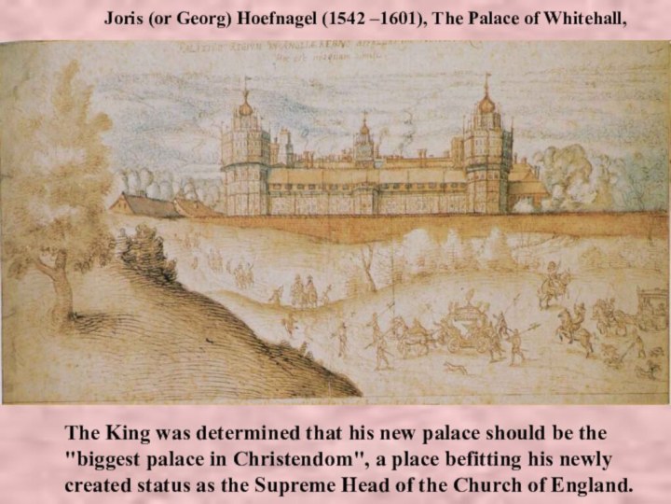
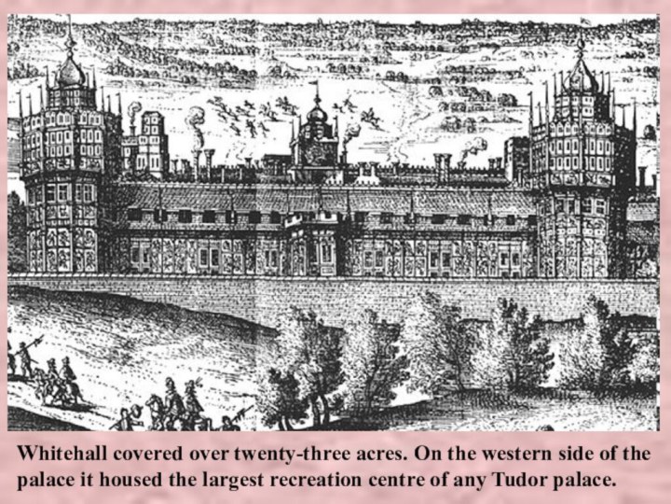
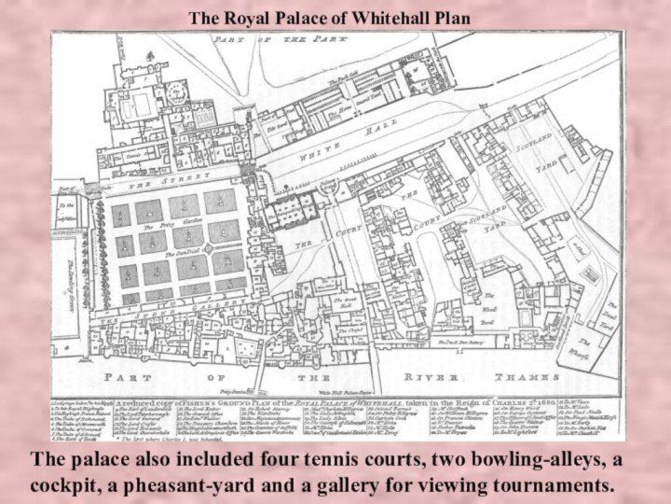
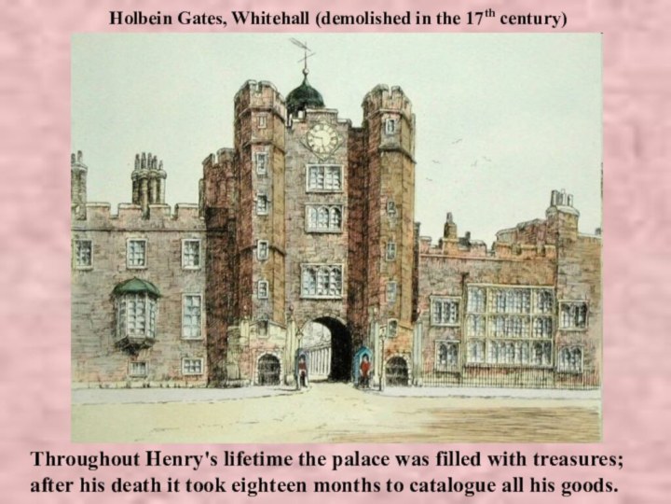
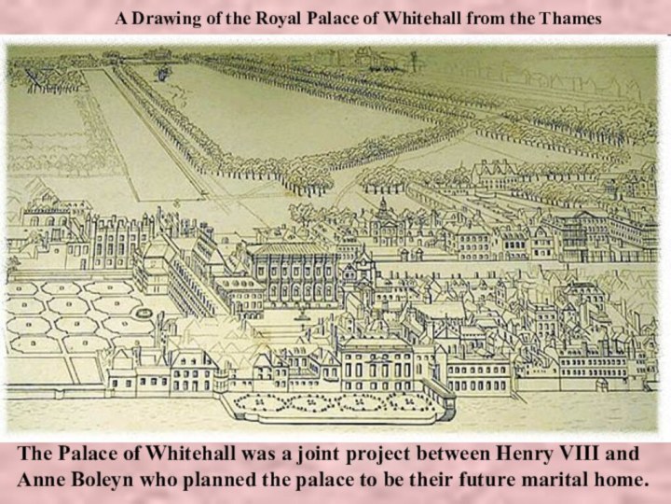
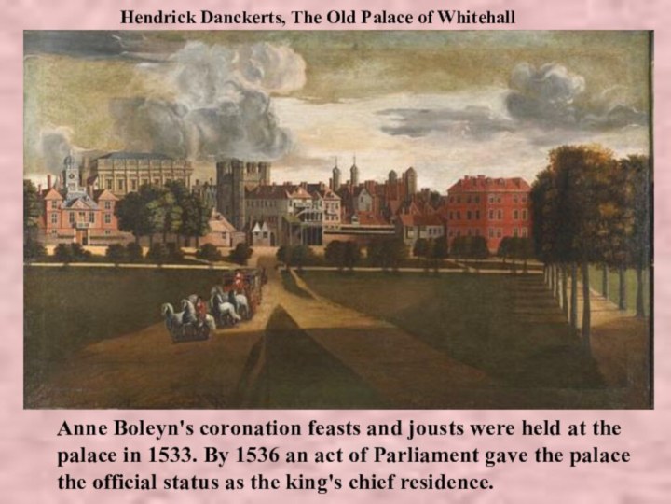
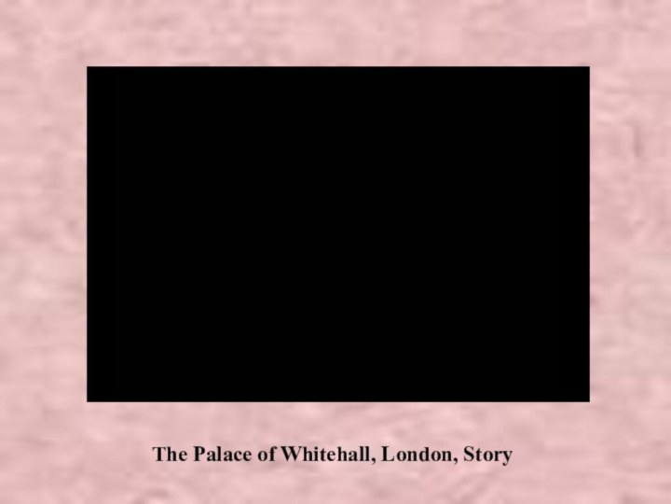
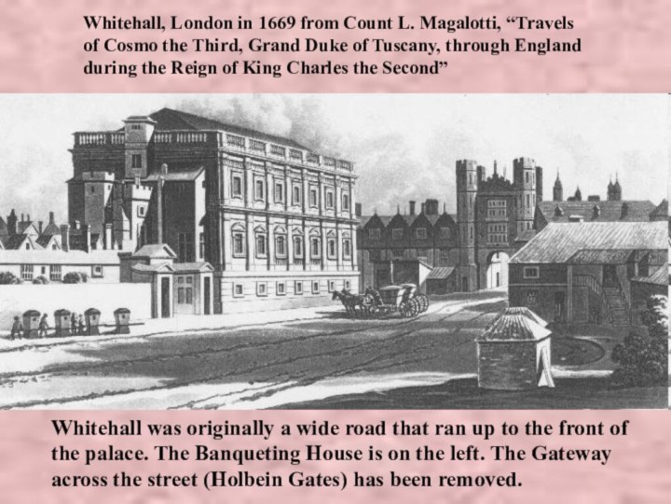
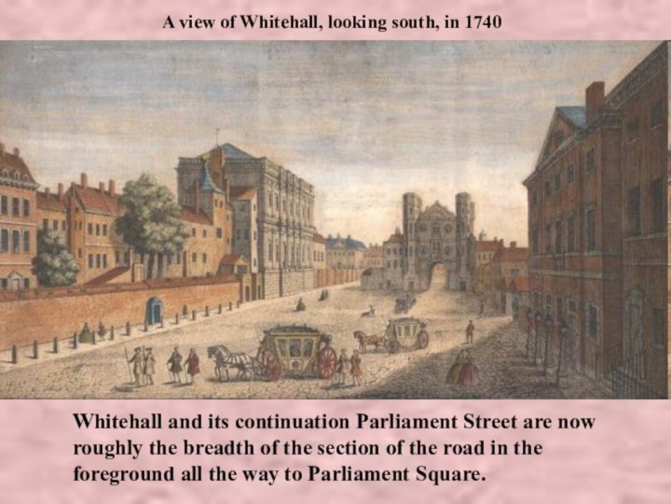
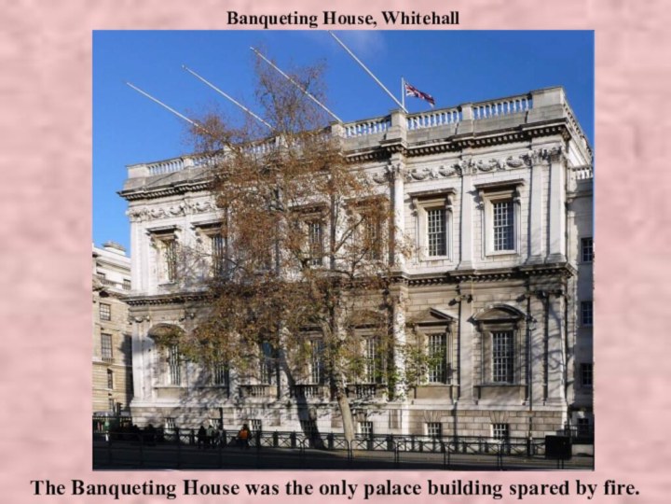
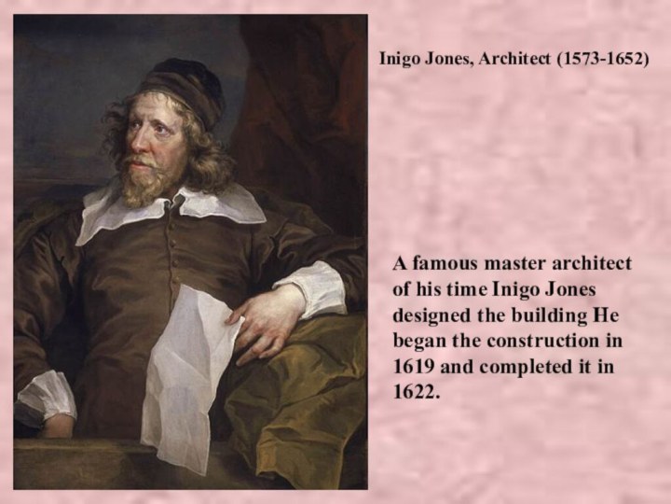
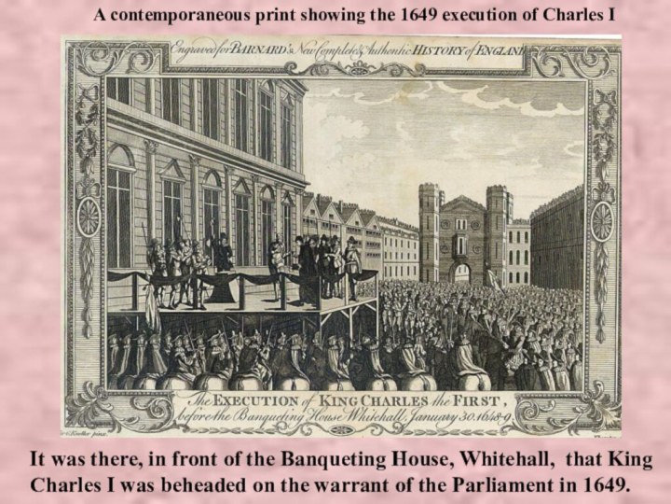
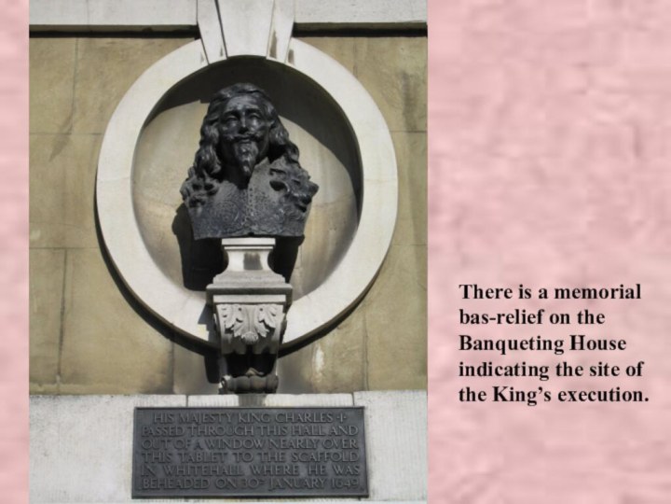
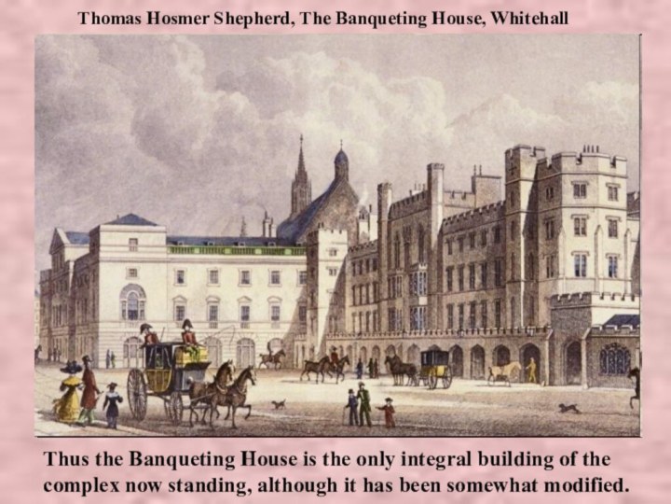
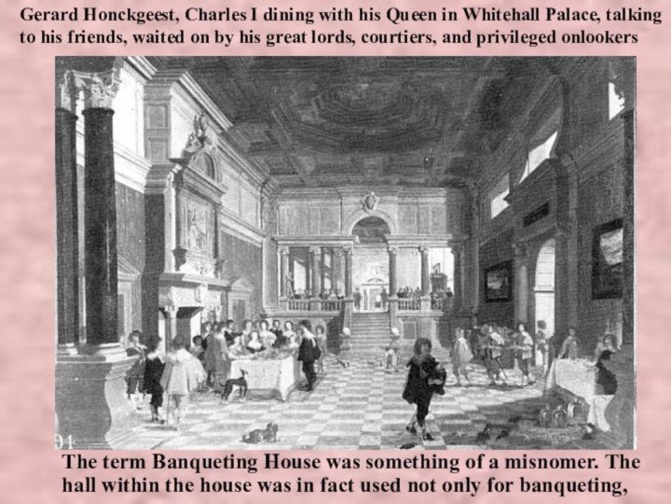
Слайд 3
An engraving of Whitehall from St James' Park.
The
name is taken from the vast Palace of Whitehall
that used to occupy the area. The Palace of Whitehall was the main residence of the English monarchs in London from 1530 until 1698 when it was almost completely destroyed by fire.Слайд 4 Before the fire it had grown to be
the largest palace in Europe, with over 1,500 rooms,
overtaking the Vatican and Versailles.The Old Palace of Whitehall by Hendrik Danckerts from St. James's Park
Слайд 5
Engraving of the palace side of Whitehall
The Palace
of Whitehall was largely the creation of King Henry
VIII, expanding an earlier mansion that had belonged to Cardinal Wolsey, originally known as York Place.Слайд 6 Joris (or Georg) Hoefnagel (1542 –1601), The Palace
of Whitehall,
The King was determined that his new palace
should be the "biggest palace in Christendom", a place befitting his newly created status as the Supreme Head of the Church of England.Слайд 7 Whitehall covered over twenty-three acres. On the western
side of the palace it housed the largest recreation
centre of any Tudor palace.Слайд 8 The palace also included four tennis courts, two
bowling-alleys, a cockpit, a pheasant-yard and a gallery for
viewing tournaments.The Royal Palace of Whitehall Plan
Слайд 9
Holbein Gates, Whitehall (demolished in the 17th century)
Throughout
Henry's lifetime the palace was filled with treasures; after
his death it took eighteen months to catalogue all his goods.Слайд 10 A Drawing of the Royal Palace of Whitehall
from the Thames
The Palace of Whitehall was a joint
project between Henry VIII and Anne Boleyn who planned the palace to be their future marital home.
Слайд 11
Hendrick Danckerts, The Old Palace of Whitehall
Anne Boleyn's
coronation feasts and jousts were held at the palace
in 1533. By 1536 an act of Parliament gave the palace the official status as the king's chief residence.Слайд 13 Whitehall, London in 1669 from Count L. Magalotti,
“Travels of Cosmo the Third, Grand Duke of Tuscany,
through England during the Reign of King Charles the Second”Whitehall was originally a wide road that ran up to the front of the palace. The Banqueting House is on the left. The Gateway across the street (Holbein Gates) has been removed.
Слайд 14 Whitehall and its continuation Parliament Street are now
roughly the breadth of the section of the road
in the foreground all the way to Parliament Square.A view of Whitehall, looking south, in 1740








